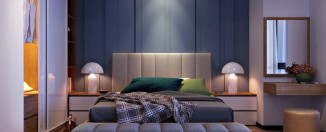Bath design
The modern bathhouse is radically different from the simple hut in which our ancestors washed. Now the bath is a place that is used not only for its intended purpose, but can also be just a place to relax and meet with loved ones. Therefore, it is very important to think over its design to the smallest detail.
Content
Design of the veranda in the bath
You can get together in a friendly company and have a good time on the veranda of the bathhouse. This place creates a special comfort and to some extent replaces the gazebo. The shape of the veranda can be either traditional rectangular, small in size, or non-standard angular or even semicircular. The latest forms of the veranda allow you to increase the area.
Usually, verandas are built open, but if you apply full or partial glazing, you can significantly expand the functionality of the veranda. In this case, you can use the veranda even in winter if you take care of heating.
As a rule, a tea-drinking area is arranged on the veranda. A large wooden table and comfortable benches are installed here. An attractive tea set, a large samovar, tin cans with different types of tea can act as accessories.
You can arrange a veranda in the Russian style by using special accessories for this - brooms, tablecloths with embroidery, paths on sex, samovar and others. To create an intimate atmosphere, you can install diffused lighting.
Bath room design
Since the bathhouse among people is most often associated with the Russian style, it would be appropriate to arrange a rest room in this particular version. The rustic Russian style will look especially organic in a log bath or in a bath built of timber. In this case, all furniture should also be made of natural wood, perhaps decorating it with wooden carvings.
Floor in such a bath it is best to make it out of boards, and install wooden beams under the ceiling. As a decor, you can use bright natural fabrics, dishes made of wood or ceramics. Try to use only natural materials for such a finish.
Another design option for the rest room is in a marine style. In this case, it is appropriate to use some characteristic details - aged furniture, striped fabrics, you can hang ship details or decor depicting seafood on the walls. In such a rest room there should be no piling up of objects. It is very good to use the marine style if the recreation room has panoramic glazing. This will give more space and air.
Bath design inside
The design of the main premises of the bath - steam room and washing room should be standard. Still, these premises should be used for their main purpose. In the "heart" of the bath - the steam room - there should be a stove-heater and several benches installed at different levels. Keep in mind that on high shelves the air temperature will be higher, therefore, the needs of the people who will use the steam room must be taken into account.
Be sure to consider fire safety. In the area where the stove is located, use brick or natural stone for decoration. And in the part where the benches are located, wood is ideal for decoration.
The washing room can be decorated in a traditional way - benches where you can put clothes and a shower tray. You can arrange a sink in the classic Russian style and install a tub of water instead of a shower.
If you used brick to build a bath, then it would be wise to use tiles for finishing the washing room. The interior design of the bathhouse in the Turkish style looks very interesting. In this case, a massage table and seating in the form of benches are imperative.
In the corner of the sink is a beautiful mosaic sink. Such a washing room disposes not only for the use of the premises for its intended purpose, but also for pleasant gatherings in the company, raising the spirits, and relaxing massages.
Design of a site with a bath
Landscaping is necessarily used to decorate the site. It is best to equip a pretty lawn for this purpose. For this, appropriate plants must be sown on the territory of the future lawn. Coniferous plants look very beautiful on the site, moreover, they do not need care at all. These plants fill the air with a unique aroma and go well with other plantings.
Be sure to arrange recreation area next to the bath, using our recommendations:
- To make you comfortable to relax, arrange a flooring that will harmoniously fit into the design of the entire site and the bath. If you mostly use stone to decorate the site, then make the flooring from the same material. Wooden structures on the territory of the bathhouse are supposed to cover the flooring of boards.
- For shade on hot days or to keep out the rain, set up a canopy in the seating area.
- Often in the recreation area they arrange a barbecue for cooking barbecue. If you want to surprise your guests, then install a tandoor.
- Furniture can be very diverse. If you want to save money, then choose models made of practical plastic. For people who are not constrained in their means, we can recommend furniture made of natural or artificial rattan, forged furniture or made of natural wood.
Summing up, we note that there are a great many ideas for decorating a bath and a plot. It all depends on your imagination and financial capabilities. But if you apply a creative approach, you can transform the bath and at minimal cost.













