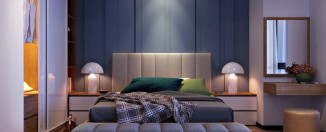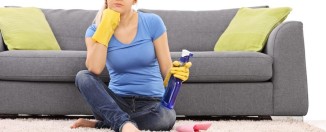Bathroom design
Thinking over the interior for a bathroom is a fascinating but difficult task, because you need to decide on the design, the choice of finishes, decor, and most importantly, solve the issue of a small space, when you need to place everything you need in a limited area, while feeling comfortable enough in the room. In small bathrooms, everything should be in place and pleasing to the eye. How do you accomplish this challenging task? Perhaps the advice of experienced interior designers can help you.
Content
Bathroom design styles
The style of the bathroom is gaining more and more popularity, its practicality, comfort, convenience, the harmonious execution of which can be described in one word - "modern". The modern style is characterized primarily by functionality and ergonomics, the space should be used one hundred percent, and everything you need is always at hand. Bulky bathtubs are increasingly being replaced by shower cabins and small sinks. A wide variety of decor is welcome - candlesticks, lamps, wall mosaics, etc. A wide range of materials, durable and reliable, such as glass, ceramics, tiles and plastic. In a modern interior, you can play with light, the color range is varied, natural shades prevail. 

For lovers of soft flowing lines, air space and complete relaxation, the Mediterranean style is suitable. The directions of this style can look completely different indoors, but the distinctive features are:
- large windows that allow the room to "breathe";
- compact, comfortable furniture, often wicker, with forged details;
- stained-glass windows, mosaic tiles, decorative elements made from natural materials;
- natural tones - beige, olive, blue, brown.
If your heart is devoted to the classic style, before realizing your wildest ideas in the interior, evaluate the scale of the work and the size of the room, because the classic is designed for a large space. Luxury, craftsmanship, sophistication are indispensable characteristics in this case, as well as:
- furniture decorated only from natural materials, stone finishing;
- stylized sinks and baths plated with copper, gold and bronze;
- the most hidden modern household appliances or their absence;
- luxurious elements - candlesticks, candelabra, gilded mirrors, silk drapes and curtains.
Hi-tech style Is the most progressive look at a modern interior, a mixture of practicality, functionality and futurism. This design is chosen by advanced people who think outside the box.
What does a bathroom interior look like from the future?
- minimum of details, strict, clear lines, maximum used space;
- no bright, flashy colors - only gray, black, gray-blue, silver or purple;
- from materials tiles, glass, metal parts;
- unusual accents in the form of sensors and other useful devices, cosmic motives;
- the use of progressive technologies - heated floor, shower cabin with control panel, huge plasma TV, neon lighting.
Small bathroom design
Not all owners of modern apartments can boast of a spacious bathroom, let alone the typical “Khrushchevs”, where sometimes there is literally nowhere to turn around. However, designers argue that there is no bad space, there are bad design decisions, so they recommend the following:
- Most often, a small bathroom room is already crammed with the necessary plumbing, your task is to unload as much as possible the space above the floor, in the lower part of the room. To do this, occupy walls, niches or a place under the ceiling, hang a narrow mezzanine or shelf to store everything you need.
- Closed cabinets with sliding doors, hanging shelves will also save the day. They should not create an overhanging effect; choose the most compact options. The screens under the bathroom can be used not only as a decorative element, but also as an additional area for storing household chemicals, etc. Hide the laundry basket in a soft pouf, and hide all communications in the cabinet under the sink.
- Select all household appliances and furniture taking into account the size of the room, give preference to a compact shower, bath and washing machine. Lines should be strict, concise, so as not to "load" the space.
- Refuse the colorful decoration, it will "divide" the room into several zones, the ideal solution in this case are light, calm shades. A monochromatic space with bright details and interior items will look advantageous.
- Don't forget to add more space with mirrors and other reflective surfaces.
Bathroom design with toilet
For many families living in small apartments, combining a bathroom and a toilet becomes relevant, because in conditions of limited space, every centimeter matters. In addition, it becomes possible to more advantageously zone the space, use various style solutions and save on materials - less of them are used for decoration, instead of two doors, only one is needed. On the vacated area, you can install overall plumbing fixtures, a wardrobe or a shower cabin, and the installation and further maintenance of plumbing fixtures is greatly simplified. The only drawback in combining two rooms is waiting for your turn to the toilet, however, this drawback is a trifle compared to a number of advantages.
When choosing furniture and plumbing, pay attention to how well it will fit in the bathroom combined with a toilet. What else is worth paying attention to:
- It is important to arrange all the equipment so that there is room for movement. The simplest way, which does not require much effort and serious redevelopment, is to install the bathroom opposite the door, along the wall, then the rest of the elements will be located at the side walls.
- In a small bathroom, it is better to purchase a shower cubicle or a sit-down bath, so you will save space for cabinets and a washing machine.
- Another popular solution in tight spaces is to install a washing machine under the sink.
- A combined bathroom can be made more comfortable by installing a glass or drywall partition.
Tile design for a small bathroom
To avoid lengthy and costly bathroom remodeling, you can use some tricks to expand it, for example, use a well-chosen cladding material and color scheme. It is the tile pattern and successful shades that will help to visually enlarge the space and make it more comfortable.
- Ceramic tiles are ideal for a bathroom, they are practical and moisture resistant.
- If we talk about flooring, then color is of great importance, it should create the effect of airiness, so choose exceptionally light, calm tones - gray, blue, light green, light yellow, sand. At the same time, avoid a pure white color, it will not expand the space, but it will remind you of a hospital interior.
- Dark tiles with a rich dark blue range also look good, but in a small room it should be used with caution.
- Dilute with monochromatic interior you can use small bright accents in the form of, for example, a border.
- Finishing materials with a horizontal pattern will help to visually "stretch" the room, the height of the ceilings is adjusted using vertical lines.





























